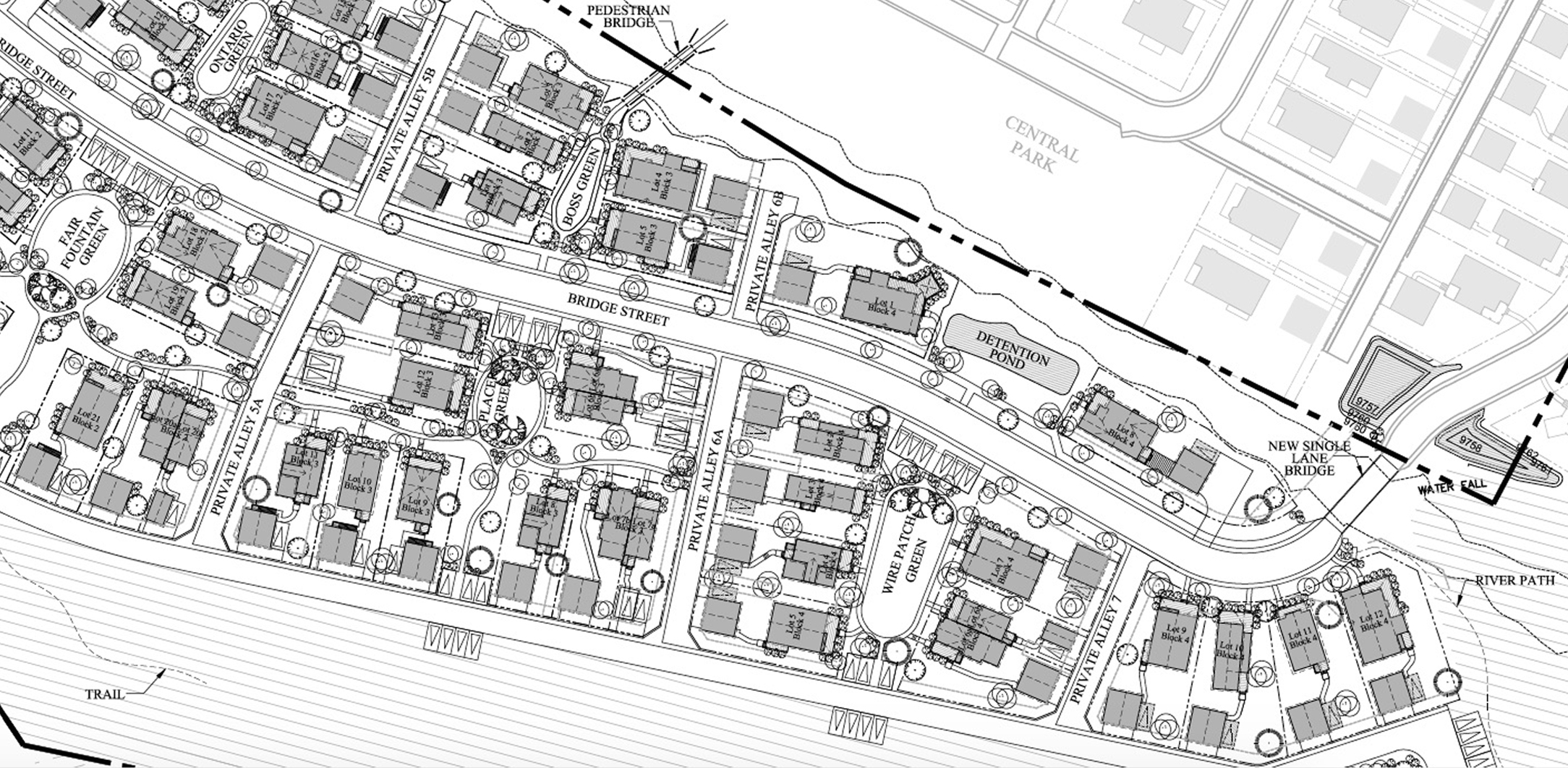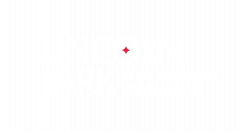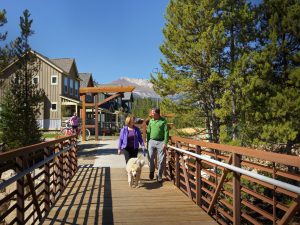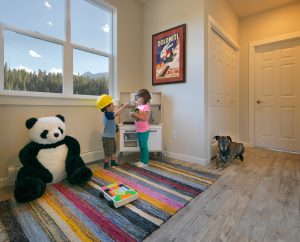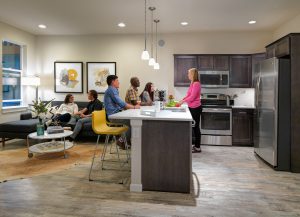1,491 sqft | 155 sqft Deck | 18 sqft Storage
Ideal for a growing family with second floor bedrooms.
Ideal for a growing family with all the bedrooms on the 2nd level including the Master Suite with 2 walk-in closets. The lower level features a large kitchen with pantry and open floor plan for entertaining, additional storage, plus a welcoming front entry and efficient mudroom for all of your gear!
Features
- ENERGY STAR Certified Home for maximum efficiency and comfort
- In-depth energy performance assessment included Home Energy Rating System (HERS)
- Ample interior and exterior storage for all your gear
- Variety of contemporary cabinet and countertop options
- Innovative Media Center/HUB for all your electronics
- Mohawk Flooring: sleek, durable and water-resistant
- Energy efficient boiler and sidearm hot water heater
- Semi-custom upgrade options available
- Garage options available
- Lincoln Park Construction Specifications (Link)
