1,544 sqft | 223 sqft Deck | 15 sqft Storage Popular entertaining floorplan with large front porch and open kitchen. The Hawthorne is one of the most popular floor plans with a large front porch for unwinding and soaking in the stunning mountain views. This model features an amazing…
Hawthorne III – 3 bed/2 bath

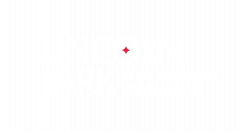
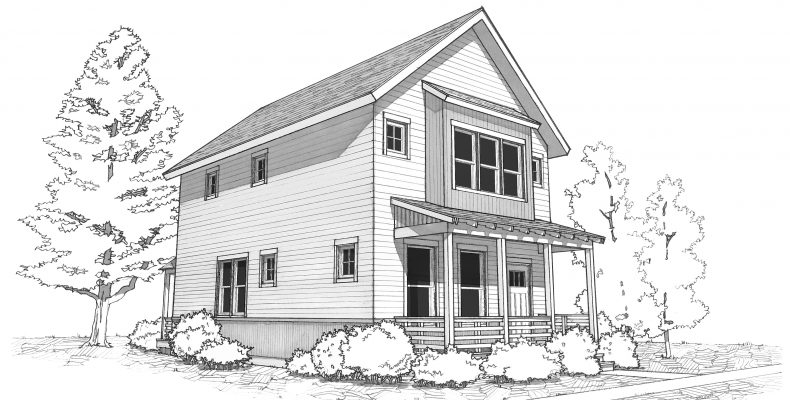
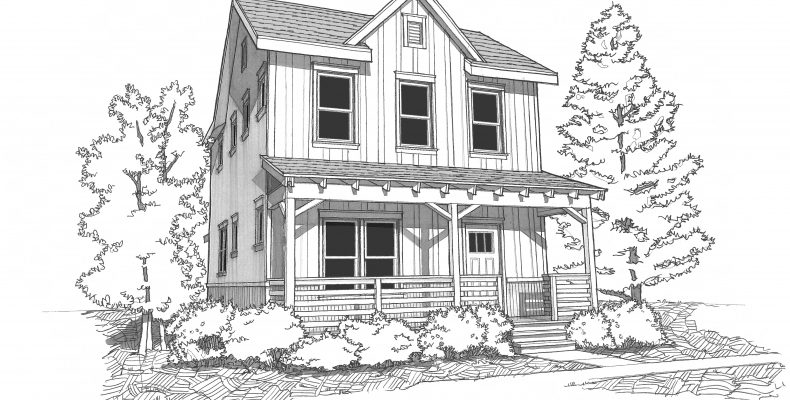
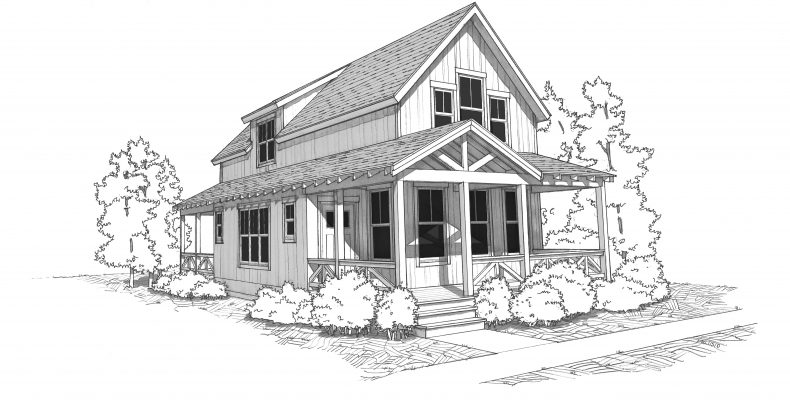
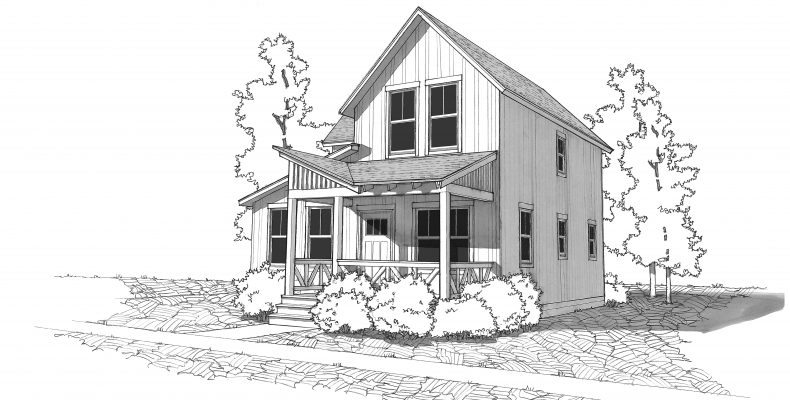
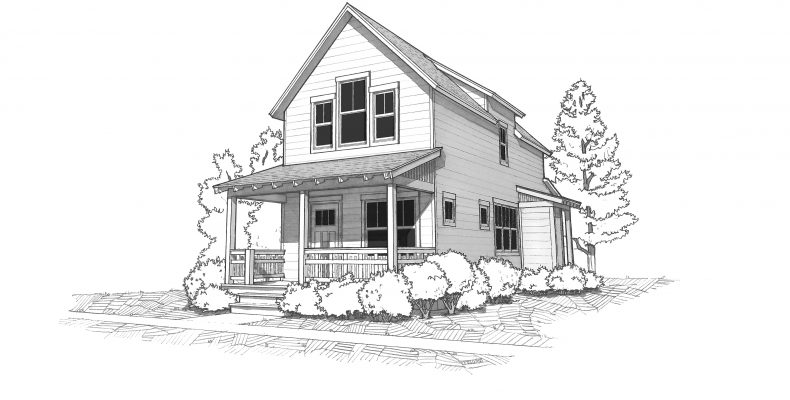
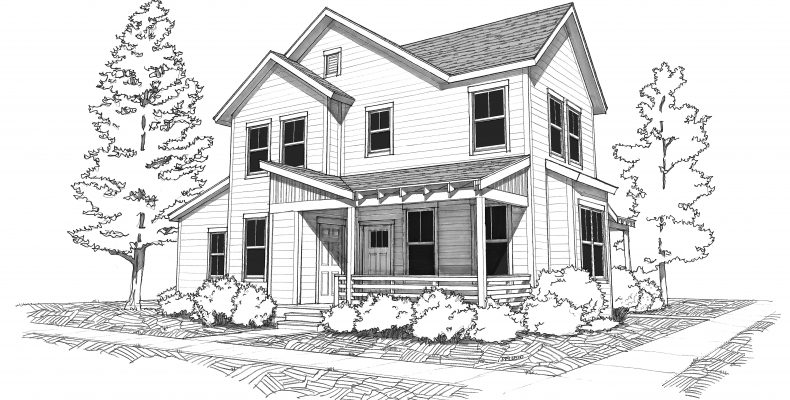
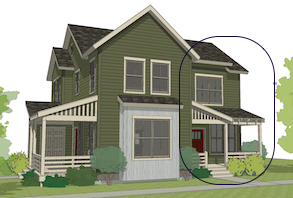
Recent Comments