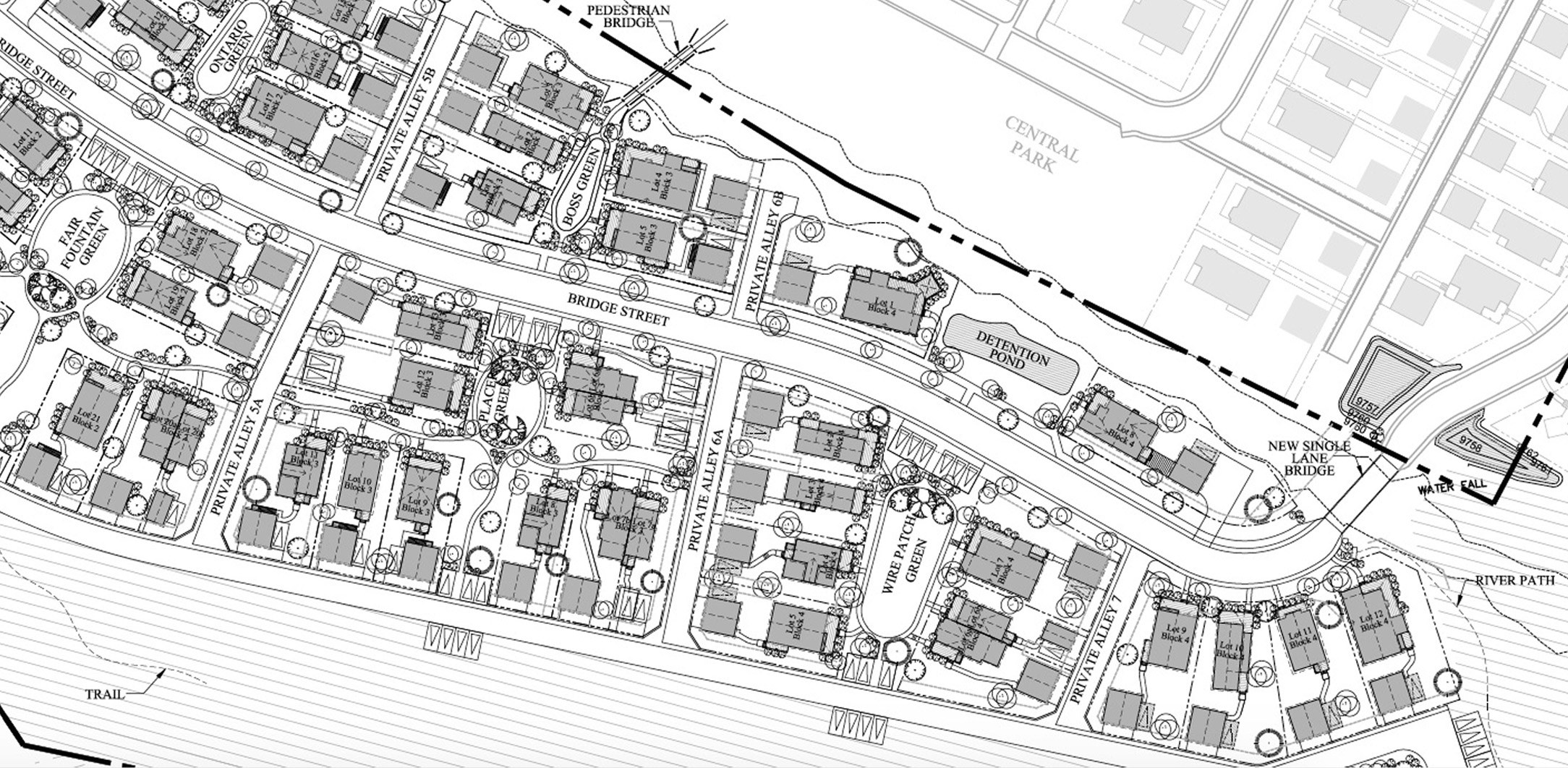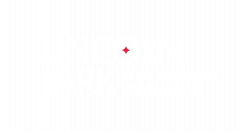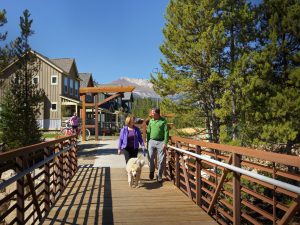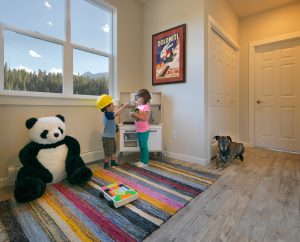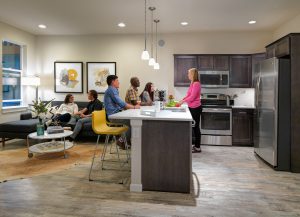2,074 sqft| 153 sqft Deck | 16 sqft Storage
Every inch of this floorplan is designed for maximum livability.
Our newest and modern floor plan offers a spacious living area, ideal for connecting with family and relaxing after an active day in the mountains. This model features a spotlight kitchen with sizeable island – perfect for entertaining guests. The large mudroom provides ample storage space for all of your outdoor gear. Every inch of this floor plan is designed for maximum livability down to the flexible 4th bedroom or study.
Features
- ENERGY STAR Certified Home for maximum efficiency and comfort
- In-depth energy performance assessment included, Home Energy Rating System (HERS)
- Extra interior and exterior storage for all your gear
- Innovative Media Center/HUB for all your electronics
- NuVo Sound System offering high-performance whole home audio
- Lutron/Caseta Lighting and Thermostat, control you lights and temperature from anywhere
- Nest Smoke Detector on your ceiling and on your phone
- Custom solid wood Mastercraft Concord and Lancaster Cabinets
- Beautiful Quartz countertops in kitchen
- Luxury stainless steel GE appliances
- *Gas fireplace with custom mantel
- Semi-custom upgrade options available
- Garage options available
- Lincoln Park Market Construction Specifications (Link)
